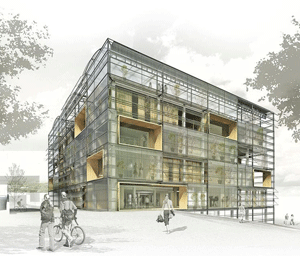Recognition for the future ICTA and ICP building

24/01/2012
The future ICTA and ICP building was designed by H Arquitectes + dataAE, winners of the ?Adaptable? contest held in mid-2011. The building, with a surface area of 7,500 square metres, will be located next to the Eureka building in front of the A-7 motorway and will become a reference in sustainable architecture.
The building was designed to reach maximums in energy efficiency, with the outer shell of the building serving as a greenhouse and regulating temperatures indoors. The architects created an almost cubic facility, totally reversible, demountable and adaptable to different uses, with a semitransparent front - built with greenhouse technology - and plants inside the building.
The building's exterior will house an experimental farming area, with greenhouses and pergolas. The interior will be made up of demountable, closed and temperature regulated modules. It will also contain four small covered patios through which to let in the sunlight and regulate temperatures inside the building.
Image: H Arquitectes + dataAE