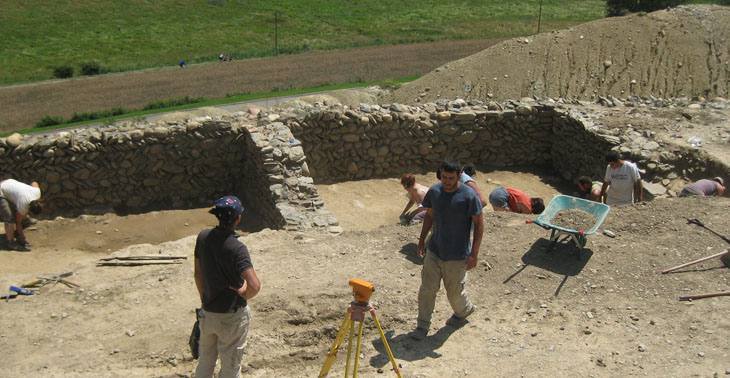El Castellot archaeological site

The Castellot Site was excavated and renovated thanks to the confluence of interests expressed by different institutions interested in ancient Ceretania and the Romanisation of the region: the main entities are the Bolvir Town Council, which today is the leading entity in the promotion and funding of the project, and the Universitat Autònoma de Barcelona, which provides scientific guarantee through its Department of Antiquity and Middle Age Studies. The project also receives the support of the Museu Cerdà, the institutional support of the Regional Council of La Cerdanya, and funding from different private companies of the cultural heritage sector.
Until now four different occupation stages have been identified: the first is from the end of Bronze - beginning of Iron Age (9th to 5th centuries BCE), followed by the Ceretania-Iberian period (beginnings of the 4th century to mid 2nd century BCE), which was greatly remodelled in the Roman Republic period (mid 2nd century BCE to three-fourths of the 1st century BCE), and finally the Early Middle Ages (10th to 12th centuries CE).
The site can be visited by following the parts of the perimeter which have been excavated and reading a series of explanatory boards about the wall, the urban organisation and the different periods in which the site was occupied.
Apart from the first Bronze-Iron Age stage of which there is very little information, human occupation of the site seems to have its origin in an oppidum, built ex novo in the middle of the plain by Ceretanians and occupied since the 4th century BCE, moment in which a wall was built at the front of the settlement in order to protect the mound from invasions at its most accessible parts. Inside, sixteen domestic units were detected, located at the front or on the frontier of the plateau. They all contain two areas, the first acting as an entrance hall and the second being the family dwelling space.
This Ceretanian-Iberian construction was transformed, in the mid-2nd century BCE, by a remodelling of the cross-section of the defensive belt, when over 20 metres of the pre-existing wall were torn down to make room for the construction of two towers and a bastion. The new structures, which reveal a fairly different face, gave more solidity to the construction and reinforced the monumental entrance. In addition, a great amount of the domestic units were also remodelled and became part of multi-functional buildings measuring some 100 to 220m2. All these new structures continued to abide by Roman metric parameters, given that they present proportions equivalent to the Roman measuring rod or perch.
Once the settlement was abandoned, it wasn't until the 10th century that it was once again occupied and became a fortified hamlet. A perimeter wall was built to defend the hamlet, as well as a quadrangular tower located in the south-western corner, clearly destined to the control of the territory. Until now, its interior has revealed fifteen domestic units, containing from one to four rooms. The majority of structures from that period were built using the opus spicatum technique.